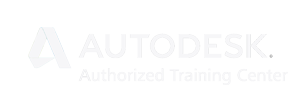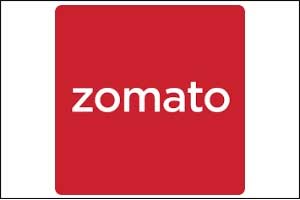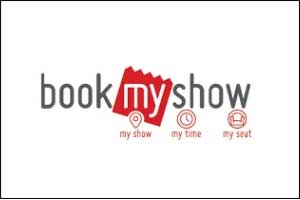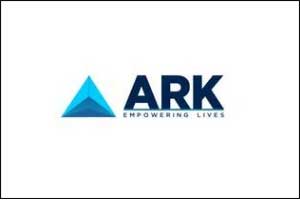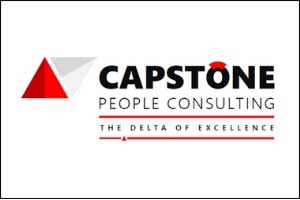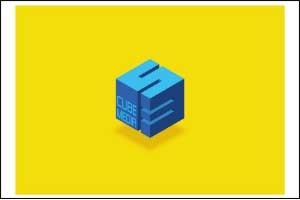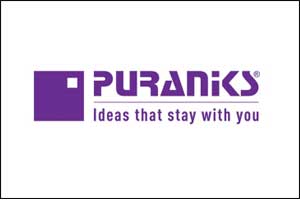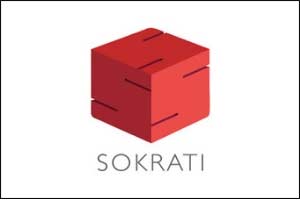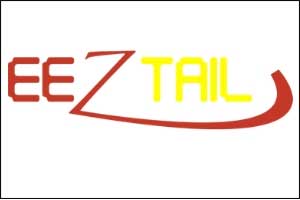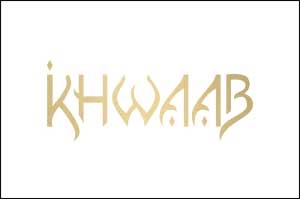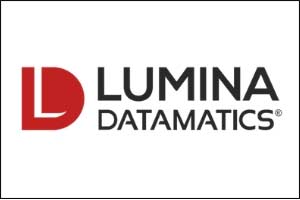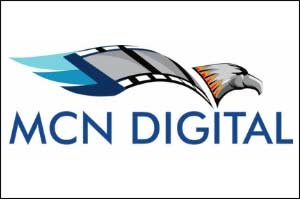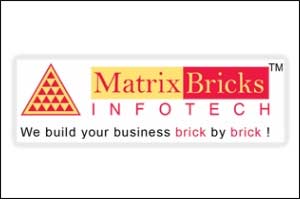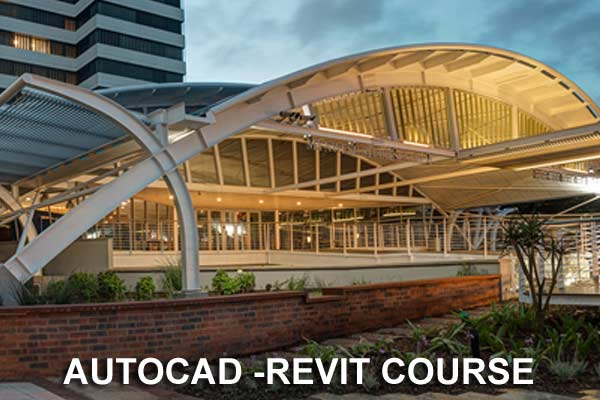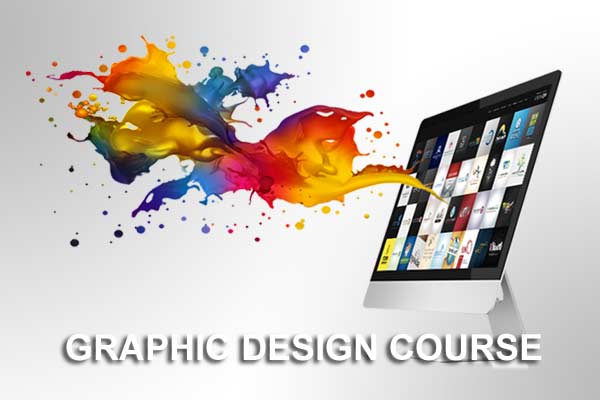Diploma in Autocad 2D & 3D Course
Fees: Rs. 25,550 SAVE 50-70%
- Fees: Rs. SAVE 50-70%
- Duration: 2/4 Months
- Work on Projects & Assignments
- All Inclusive of Books, Certification, and GST
- Software Covered: Autodesk AutoCAD
- Fast-Track Batches Available
About Course
Softpro offers Professional AutoCAD Courses in Mumbai. AutoCAD helps designers to create blueprints for bridges, buildings, and computer chips. Learn how AutoCAD is used by drafters & other professionals. Diploma in AutoCAD Course is a short-term certified diploma. AutoCAD is used in construction, architecture, and preparation of manufacturing blueprints and other engineering plans.
AutoCAD is used by :
- Design professionals who create conceptual designs, 3D models
- Design professionals who create technical drawings
- Drafters who put the finishing touches on a design with detailing
- Contractors, suppliers, or operational professionals who need to review drawings
Course Content
1. AutoCAD Overview
- Starting & Closing AutoCAD
- AutoCAD Interface Overview
- Communicating With AutoCAD
- Managing Your Drawing Files
- Display Commands
- View Magnification
- ZOOM Window, ZOOM Previous, Scale
- ZOOM Extents & Zoom Object, PAN in real time
2. Introduction to Drawing Setup
- Drawing Setup Overview
- Understanding Units in AutoCAD
- Use of UCS & Measurements
- Applying Layers
- Different Layers
- On/off Filter
- Frozen/thawed Filter
- Locked/unlocked Filter
3. CAD Standards
- CAD Construction Techniques
- OFFSET, TRIM, EXTEND, FILLET
- CHAMFER, MIRROR, STRETCH, ARRAY
- Creating Text & Defining Styles
- Creating & Modifying Text Styles
4. Coordinates & Basic Drafting Tools
- Orthographic & Polar Coordinates
- Object Snap Overrides
- Running Object Snaps
- POLAR & Direct Distance Entry
- SNAP & GRID
5. Introduction to OTRACK
- Creating 2D Geometry
- Creating LINE Objects
- Creating CIRCLEs & ARCs
- Introduction to LWPOLYLINEs
- Creating & Using POINTs
- ELLIPSEs & Creating Splines
6. Parametric Drawings
- Applying Background
- Image to Trace
- Plotting
- Layout Management
- Scale & Setting
- Import & Exporting files of AutoCAD
7. Introduction to Layers
- Managing Properties BYLAYER
- Linetypes & Drawing Scale
8. Introduction to Blocks
- Making Block Definitions
- Inserting Blocks & Drawing Files
INSTANT INQUIRY
CALL: 9833900330 / 9324347326
9. Introduction to Lineweights
- Object Properties
- Overriding BYLAYER Properties
- Match Properties
10. Drawing Ploylines with width, edit
- Elevationg Objects
- Selection Methods
- Creating & Updating Repeated Elements
11. Dimensions & Crosshatching
- Dimensions For Distance
- Angular Dimensions
- Radial & Diameter Dimensions
- Introduction To Dimension Styles
- Editing Dimensions
12. Creating New HATCH Objects
- Editing Existing HATCH Objects
- Page Setup & Plotting
- Creating New Layouts From Scratch
- Freezing Layers in Viewports
- Plot Styles
13. Autocad 3D
- 3D Modeling concepts in Autocad
- 3D Co-ordinate Systems
- Usage of Viewpoints & UCS
- Materials, Light and Rendering
14. Modelling & Editing
- Wireframe Modelling & Editing
- Solid Modelling & Editing
- Mesh Modelling & Editing
- Create 2D Views from 3D Models
INSTANT INQUIRY
CALL: 9833900330 / 9324347326
OTHER COURSES
Revit Architecture Course
Interiors, doors, windows, revit, blocks
3D Max Course
3D interior Design Visualization, drawings, Architectural Designs
Revit MEP Course
Mechanical, electrical and plumbing, HVAC, Model
AutoCAD : 2D + 3D MAX
Drawings with proper dimensions & scale
3D MAX & REVIT Architecture
Architectural drawings & layouts of all kinds
Advanced 2D & 3D Architectural Diploma
2D, 3D, 3D MAX, Revit Architecture, Photoshop
INSTANT INQUIRY
CALL: 9833900330 / 9324347326
INSTANT INQUIRY
1. Honest Counselling : Choose the Right Course @ Right Price.
2. Small Batches 7-10 Students leads to Personal Attention.
3. 100% Practicals with Projects.
4. Original, Leagal & Official Software from Autodesk, Adobe.
5. Industry Endrosed Cirriculum.
6. Highly Trained, Experienced & Certified Faculty.
7. High Emphasis on Projects & Assignments.
8. Friendly, Supportive, Patient & Qualified Faculty.
9. Easy Installment Facility.
Who Can Do This Course:
Civil, ITI, Architecture, Interior Design, Landscaping, Graduates, Diploma, Engineering Students.
More You Learn Less You Pay
Professional Training – Take a Free DEMO
Call 9833900330 / 9930375161
Fees: Rs. 16,550 1?,550/-
What do my Tuition Fees include?
1. Course Book.
2. GST Included.
3. Certificate.
4. Extra Practice/Computer Time.
5. 100% Placement Assistance.
Morning Batches : 7:30-9am, 9-10am, 10-11am, 11-12pm
Afternoon Batches : 12-1pm, 1:30-2:45pm, 3-4pm, 4-5pm
Evening Batches : 5-6pm, 6-7pm.
Weekend & Fast Track Batches are conducted.
Please call to confirm the Timings.
Daily & Alternate Day batches are conducted.
Job Placement
We provide 100% job placement support to all our candidates to get achieved a bright career in the Industry.
INSTANT INQUIRY
Here What Our Students Say About Us

Madhura Oraskar
I had completed AutoCAD here, Great experience. The best place to learn Design Software's. Co-operative and helping teachers and staff. I completed my study in set design so Autocad software is very handy and helpful for my project. Will definitely recommend others to learn the software in soft pro Classes.

Tejas Nijap
I have studied AutoCAD 2d-3d here faculty is awesome, sir is very patient with his students if you didn't get the command or tool on the first 2 or 3 goes he repeats it again and again. overall the experience was great

Kunjal Avasare
Learning here is an incredible experience! The teaching is very clear and in tune with the pace of each student, the staff is also very helpful and understanding. Thank you so much for the amazing experience and knowledge.

Jignesh Parmar
Excellent experience as completed Revit MEP in this institute. The training was held by a skilled and professional trainer. They are extended their full support to students.
Get Certified. Get Hired
More You Learn Less You Pay - Call 9833900330
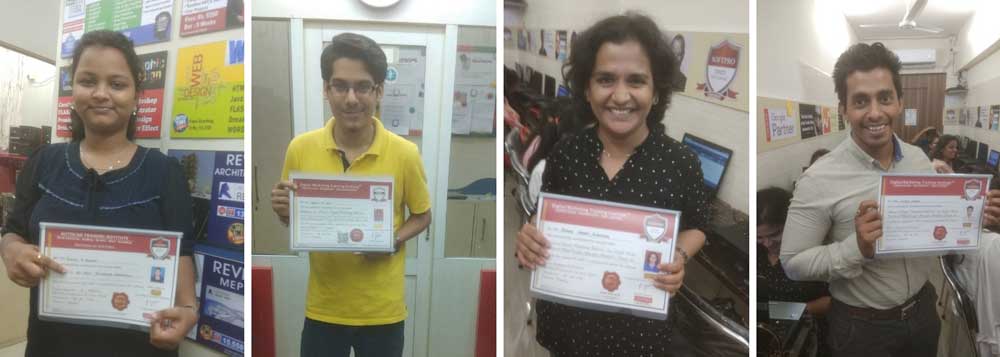
INSTANT INQUIRY
Other Courses
Diploma in 3D Animation Course
Character Modelling, VFX, Visual Effects, Sketching
Advance Digital Marketing Diploma
Classroom Training, 25 Modules, 80% Practicals, ADMD
Graphic Design Diploma Course
Create Professional Brochures, Logo, Website Designer



