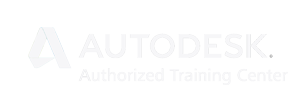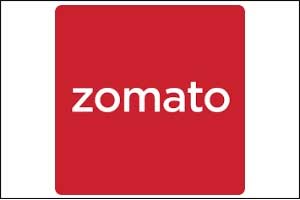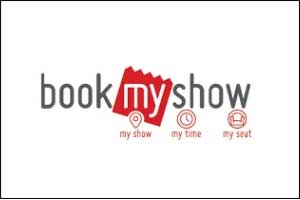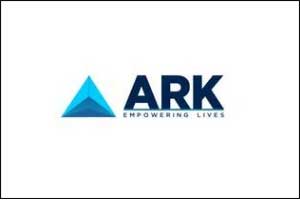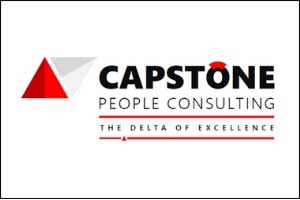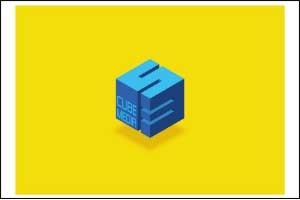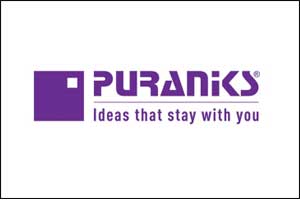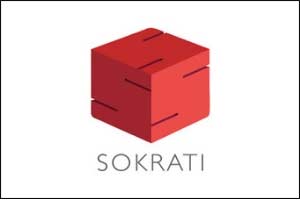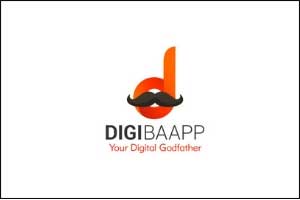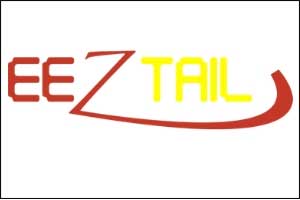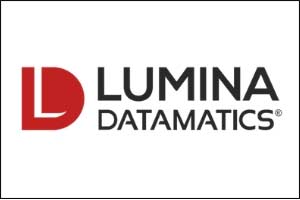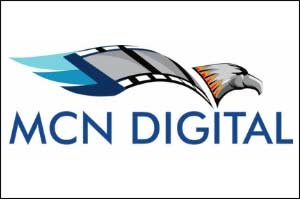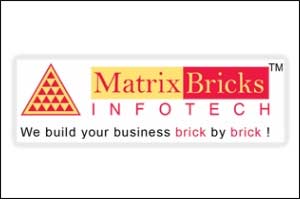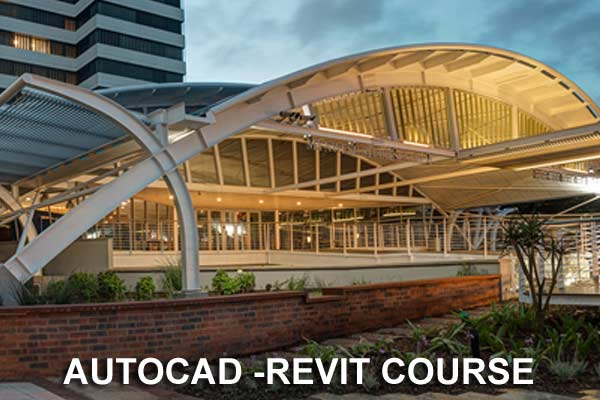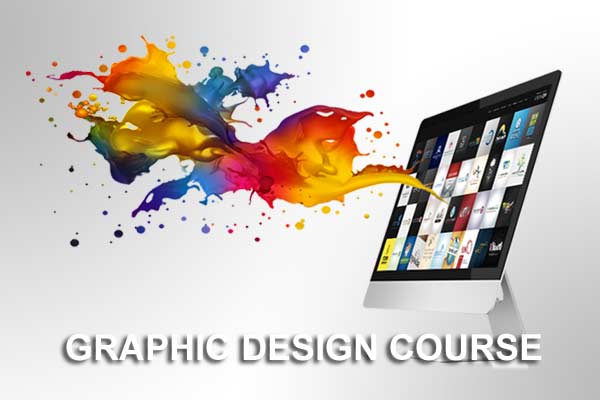Diploma in REVIT Architecture Course
Fees: Rs. 25,550 SAVE 50-70%
- Fees: Rs.
25,550SAVE 50-70% - Duration: 2-3 Months
- Work on Projects & Assignments
- All Inclusive of Books, Certification, and GST
- Software Covered: Autodesk Revit
- Fast-Track Batches Available
About Course
Course Content
1. BUILDING INFORMATION MODELING
- About Building Information Modeling
- Exploring the User Interface Overview
- The Design Bar
2. STARTING A PROJECT
- About The Projects Templates
- About Revit File Types
- About Vector and Raster Data
3. CREATING BASIC FLOOR PLAN
- Creating Walls In a Floor Plan
- About Temporary Dimensions
- About Drawing Aids
- Placing Walls
4. CREATING & MODIFYING LEVELS
- About TOPOSURFACES
- Defining Levels
- Creating and Modifying Levels
- Creating and Modifying Grid Lines
5. ADDING & MODIFYING WALLS
- Wall Properties
- Editing and Preventing Wall Joins
- Adding and Modifying Wall
6. WORKING WITH WALLS
- Modifying Compound Walls
- Inserting and Modifying Layers
- About Vertically Compound Walls
INSTANT INQUIRY
CALL: 9833900330 / 9324347326
7. USING EDITING COMMANDS
- Edit Toolbar
- Guidelines for Using Editing Tools
8. ADDING AND MODIFYING WINDOWS
- Process of Adding and Modifying Windows
- Windows to Building Model
9. WORKING WITH DOORS
- Process of Adding and Modifying Door
- Creating a new Door Type
- Working with Doors
- Exercise: Add Doors
10. COMPONENT FAMILIES
- About Component Families
- Adding Components
- About Modifying Components Families
- Creating and Modifying Components Families
11. MANAGING VIEWS
- Creating and Editing Views
- View Templates
- Guidelines for Working with Views
- Explore Views Modify View Properties
12. CONTROLLING OBJECT VISIBLITY
- Object Visibility Setting
- Modifying line styles
- About User-Defined Filters
- Controlling Object Visibility
13. SELECTION & MODIFYING VIEWS
- About Selection Views
- Elevation Views
- Creating Selection and Elevation Views
- Modifying Selection and Elevation Views
14. CREATE & MODIFYING 3D VIEWS
- About 3D Views
- Create and Modifying Cameras Views
- Creating 3D Perspective
- 3D Orthographic Views
INSTANT INQUIRY
CALL: 9833900330 / 9324347326
15. WORKING WITH DIMENSIONS
- About Temporary Dimensions
- About Permanent Dimensions
- Working with Dimensions
16. CONSTRAINTS
- About Constraints
- Applying Constraints
- Removing Constraints
17. FLOORS
- Creating Floors
- Modifying Floors
18. ROOFS
- Adding Roofs / Modifying Roofs
- Process of sketching Roofs
19. CREATING CURTAIN WALLS
- Curtain Wall
- Curtain Grids and Mullions
- Modifying Curtain Grids
20. CEILINGS
- About Ceilings
- Creating Ceilings
- Modifying Ceilings
21. VIEW
- Creating Reference Callouts
- Creating Detail Views
- Process Of saving and Reusing a Detail View
- About Drafting Views
- Process Of Reusing a Drafting View
- Import a View and a CAD File
22. SCHEDULES
- Schedules Properties
- Exporting Schedule
- Modifying Schedule Files
- Cresting and Modifying Schedule
- Door Schedule, Hardware key Schedule
- Modify The Appearance Schedule
23. ROOM SCHEDULES
- Room Tags & Calculating Room Volume
- Modifying Room Area And Room Volume
- Creating Rooms And Room Schedule
24. LEGENDS AND KEYNOTES
- About Legends & Keynotes
- Controlling Legends Visibility
- Linking Keynotes File and Adding Keynotes
25. WORKING WITH DRAWING SHEETS
- Drawing Sheets
- Process of Previewing
- Working with Drawing Sheets
26. TITLE BLOCKS
- Title blocks
- Creating and Updating Title block
- Creating and Updating Title block
27. MANAGING REVISIONS
- Revisions Tracking
- Creating Revision Clouds
- Process Of Creating and Linking DWF Files
- Revise a Drawing and Publish a 2D DWF
28. RENDERING
- Creating Renderings
- Settings for Creating Renderings
- Create and Export a Walkthroughs
- Using Sun and Shadow Setting
INSTANT INQUIRY
CALL: 9833900330 / 9324347326
OTHER COURSES
INSTANT INQUIRY
CALL: 9833900330 / 9324347326
INSTANT INQUIRY
1. Honest Counselling : Choose the Right Course @ Right Price.
2. Small Batches 7-10 Students leads to Personal Attention.
3. 100% Practicals with Projects.
4. Original, Leagal & Official Software from Autodesk, Adobe.
5. Industry Endrosed Cirriculum.
6. Highly Trained, Experienced & Certified Faculty.
7. High Emphasis on Projects & Assignments.
8. Friendly, Supportive, Patient & Qualified Faculty.
9. Easy Installment Facility.
Who Can Do This Course:
Civil, ITI, Architecture, Interior Design, Landscaping, Graduates, Diploma, Engineering Students.
More You Learn Less You Pay
Professional Training – Take a Free DEMO
Call 9833900330 / 9930375161
Fees: Rs. 17,550 1?,550/-
What do my Tuition Fees include?
1. Course Book.
2. GST Included.
3. Certificate.
4. Extra Practice/Computer Time.
5. 100% Placement Assistance.
Morning Batches : 7:30-9am, 9-10am, 10-11am, 11-12pm
Afternoon Batches : 12-1pm, 1:30-2:45pm, 3-4pm, 4-5pm
Evening Batches : 5-6pm, 6-7pm.
Weekend & Fast Track Batches are conducted.
Please call to confirm the Timings.
Daily & Alternate Day batches are conducted.
Job Placement
We provide 100% job placement support to all our candidates to get achieved a bright career in the Industry.
INSTANT INQUIRY
Here What Our Students Say About Us

Madhura Oraskar
I had completed AutoCAD here, Great experience. The best place to learn Design Software's. Co-operative and helping teachers and staff. I completed my study in set design so Autocad software is very handy and helpful for my project. Will definitely recommend others to learn the software in soft pro Classes.

Tejas Nijap
I have studied AutoCAD 2d-3d here faculty is awesome, sir is very patient with his students if you didn't get the command or tool on the first 2 or 3 goes he repeats it again and again. overall the experience was great

Kunjal Avasare
Learning here is an incredible experience! The teaching is very clear and in tune with the pace of each student, the staff is also very helpful and understanding. Thank you so much for the amazing experience and knowledge.

Jignesh Parmar
Excellent experience as completed Revit MEP in this institute. The training was held by a skilled and professional trainer. They are extended their full support to students.
Get Certified. Get Hired
More You Learn Less You Pay - Call 9833900330
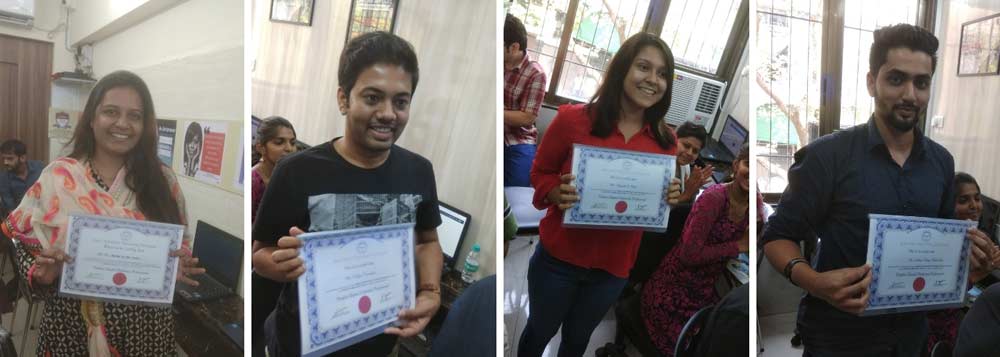
INSTANT INQUIRY
Other Courses
Diploma in 3D Animation Course
Character Modelling, VFX, Visual Effects, Sketching
Advance Digital Marketing Diploma
Classroom Training, 25 Modules, 80% Practicals, ADMD
Graphic Design Diploma Course
Create Professional Brochures, Logo, Website Designer



