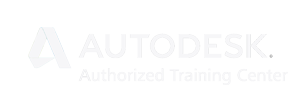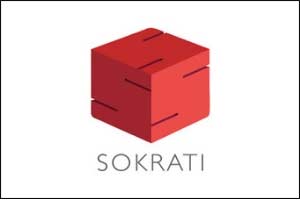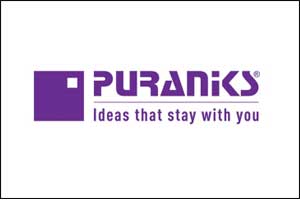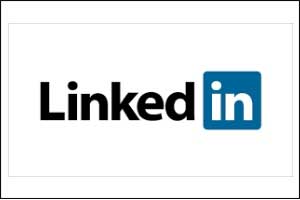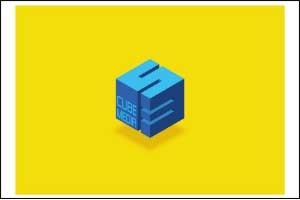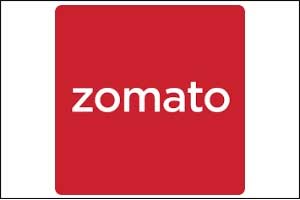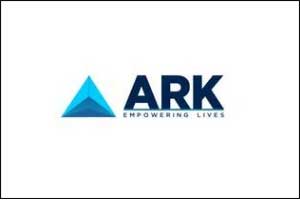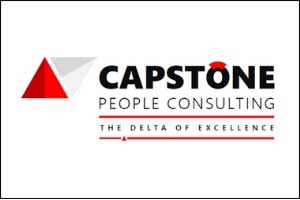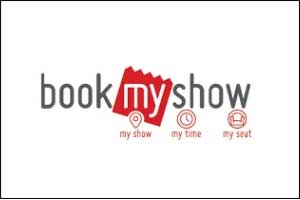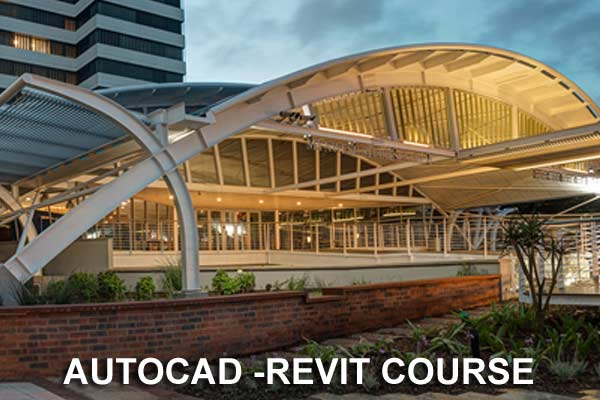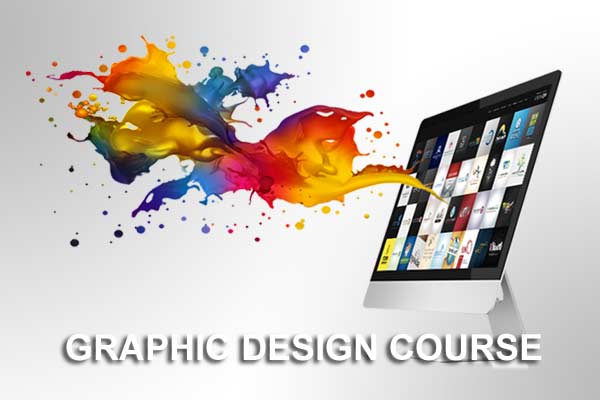Professional REVIT MEP Course
Fees: Rs. 36,550 SAVE 50%-70% on fees.
- Fees: Rs.
36,550SAVE 50%-70% on fees. - Duration: 3 Months
- Work on Projects & Assignments
- All Inclusive of Books, Certification, and GST
- Software Covered: Autodesk Revit
- Fast-Track Batches Available
About Course
Softpro offers Professional Revit MEP Course in Mumbai. Revit Mep helps designers, engineers, and contractors across the mechanical, electrical and plumbing (MEP) disciplines model to a high level of detail. Diploma in Revit MEP Course is a short-term certified diploma. you will learn to design HVAC, piping, plumbing, fire protection, and electrical systems. Learn about Revit MEP and how to get the most out of it.
- Model: Moving And Copying / Groups
- Systems Tab: HVAC And Mechanical
- Planning: Basic Family Creation
- Floor Plans: Linked CAD Files
- Analyzing Heating And Cooling Loads
- Rooms & Room Tags
- Scheduling Data Filtering
- Automatic Ductwork Layouts
- Hydronics: Mechanical Systems
- Creating Power Circuits
- Dimensions
- Walkthroughs
Course Content
1. INTRODUCTION
- The MEP Interface
- The REVIT Interface
- Customizing The Interface
- Keyboard Shortcuts
- Using The Included Working Files
- Working With Views
2. FILE CONCEPTS
- Project Files And Templates
- Family Files And Templates
- System & In-Place Families
- Basic Creation Tools
- Opening A Revit MEP Project
- Viewing 2D & 3D Model
3. SYSTEMS TAB
- HVAC And Mechanical
- Plumbing And Piping
- Electrical
4. GROUPS
- Model Detail
- Detail Using Components
- Starting An MEP Project
INSTANT INQUIRY
5. BASIC EDITING TOOLS
- Selecting Elements
- Using Filter
- Use Of The TAB Key
- Moving And Copying
- Rotating
- Mirror
- Linear Arrays
- Radial Arrays
- Extend And Trim
- The Align tool
- Offset
- Re-Hosting Elements
6. MEP PROJECTS
- Linking an Architects Revit File
- Monitor Levels And Grids
- Monitor MEP Fixtures
- Initial Plan Views
- Coordination Review
- Project Information
- Standalone
- Worksharing Enabled
- Linking CAD Files
- Wireframe Approach
- Elevations
- Floor Plans
7. VIEWS
- Controlling Visibility
- Initial Plan Views
- View Duplication
- Elevations
- Sections
- Creating Callouts
- Ceiling Plans
- Matchlines
- Section Box
- Scope Box
8. COMPONENT FAMILY
- Out Of The Box Families
- Online Families
- YOUR Families
- Basic Family Creation
- Template
- Planning
- Modeling
- Types
- Connectors
- Tags
9. SPACES & ZONES
- Rooms And Room Tags
- Room Bounding objects
- Creating Spaces
- Space Separation Boundaries
- Modifying Spaces
- Space Tags
- Area And Volume Calculations
- Creating Zones
- The System Browser And Zones
- Color Schemes
10. HVAC
- Mechanical Settings
- Air Terminals & Mechanical Equipment
- Duct Placeholders
- Ducts
- Duct Insulation And Lining
- Modifying Ducts
- Adding And Modifying Fittings
- Duct Systems
- Automatic Ductwork Layouts
- Mechanical Equipment
11. SYSTEMS
- The System Browser
- Graphic Overrides
- Checking Systems
- System Inspector
- Duct Sizing
- Fire Protection Systems
- Sprinklers
- Sprinkler Systems
- Sprinkler Pipe Layouts
12. HYDRONIC PIPING SYSTEMS
- Plumbing And Pipe Work
- Piping Systems
- Adding Mechanical Equipment
- Adding Placeholder Pipes
- Adding Pipes & Parallel Pipes
- Modifying Pipes & Sloping Pipes
- Adding And Modifying Fittings
- Mechanical Systems – Hydronics
- Generating Pipe Layouts
13. PLUMBING SYSTEMS
- Mechanical Settings – Pipes
- Piping Systems
- Adding Plumbing Fixtures
- Placeholder Pipes
- Pipes
- Parallel Pipes
- Modifying Plumbing Fixtures
- Piping Systems
- Generating Pipe Layouts
14. ELECTRICAL SYSTEMS
- Electrical Settings
- Lighting Fixtures
- Electrical Equipment
- Electrical Devices
- Creating Power Circuits
- Creating Lighting Circuits
- Creating Switch Systems
- Cable Tray
- Conduit
INSTANT INQUIRY
15. PANEL SCHEDULES
- Creating Panel Schedules
- Modifying Panel Schedules
16. SCHEDULING
- For Documentation
- Schedules For Data Filtering
17. DETAILING
- Creating &Adding Detail Lines
- Detailing In 3D
- Importing Details
- Editing Details
- Exporting Details
- Legends
18. DOCUMENTATION
- Setting Up Sheets
- Placeholder Sheets
- Guide Grids
- Printing
- Tags Vs. Text
- Dimensions
19. WORKSHARING
- User Setup
- Worksharing Detach
- Worksharing Ownership
- Worksharing History
20. PRESENTATIONS
- Custom Lighting
- Custom Materials
- Walkthroughs
- Exporting Images
INSTANT INQUIRY
CALL: 9833900330 / 9324347326
OTHER COURSES
Revit Architecture Course
Interiors, doors, windows, revit, blocks
Autocad 2D & 3D Course
3D models, Drafters, Design Professionals, CAD
Revit MEP Course
Mechanical, electrical and plumbing, HVAC, Model
3D MAX & REVIT Architecture
Architectural drawings & layouts
Advanced 2D & 3D Architectural Diploma
2D, 3D, 3D MAX, Revit Architecture, Photoshop
INSTANT INQUIRY
CALL: 9833900330 / 9324347326
1. Honest Counselling: Choose the Right Course @ Right Price.
2. Small Batches 7-10 Students leads to Personal Attention.
3. 100% Practicals with Projects.
4. Original, Legal & Official Software from Autodesk, Adobe.
5. Industry Endorsed Curriculum.
6. Highly Trained, Experienced & Certified Faculty.
7. High Emphasis on Projects & Assignments.
8. Friendly, Supportive, Patient & Qualified Faculty.
9. Easy Installment Facility.
Who Can Do This Course:
Civil, ITI, Architecture, Interior Design, Landscaping, Graduates, Diploma, Engineering Students.
More You Learn Less You Pay
Professional Training – Take a Free DEMO
Call 9833900330 / 9930375161
Fees: Rs. 20,550 1?,550/-
What do my Tuition Fees include?
1. Course Book.
2. GST Included.
3. Certificate.
4. Extra Practice/Computer Time.
5. 100% Placement Assistance.
Morning Batches : 7:30-9am, 9-10am, 10-11am, 11-12pm
Afternoon Batches : 12-1pm, 1:30-2:45pm, 3-4pm, 4-5pm
Evening Batches : 5-6pm, 6-7pm.
Weekend & Fast Track Batches are conducted.
Please call to confirm the Timings.
Daily & Alternate Day batches are conducted.
Job Placement
We provide 100% job placement support to all our candidates to get achieved a bright career in the Industry.
INSTANT INQUIRY
Other Courses
Diploma in 3D Animation Course
Character Modelling, VFX, Visual Effects, Sketching
Advance Digital Marketing Diploma
Classroom Training, 25 Modules, 80% Practicals, ADMD
Graphic Design Diploma Course
Create Professional Brochures, Logo, Website Designer



